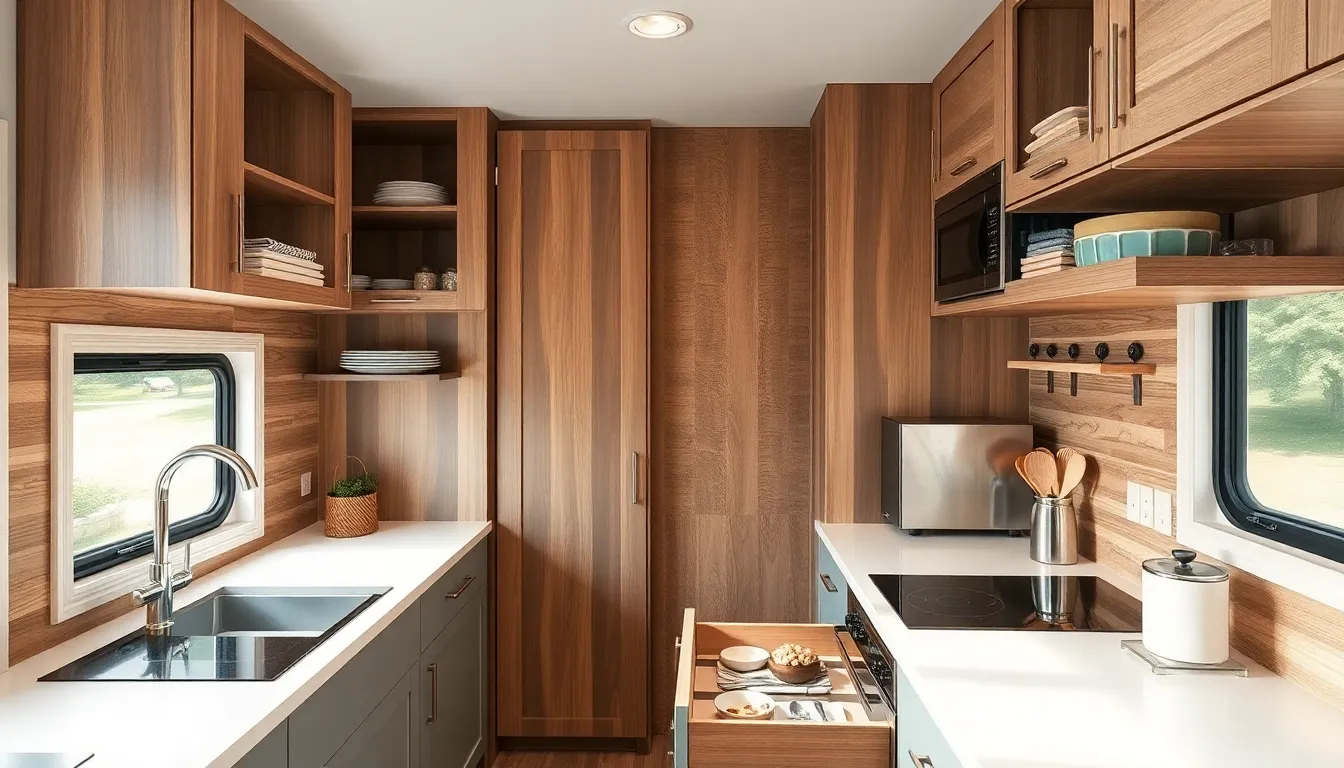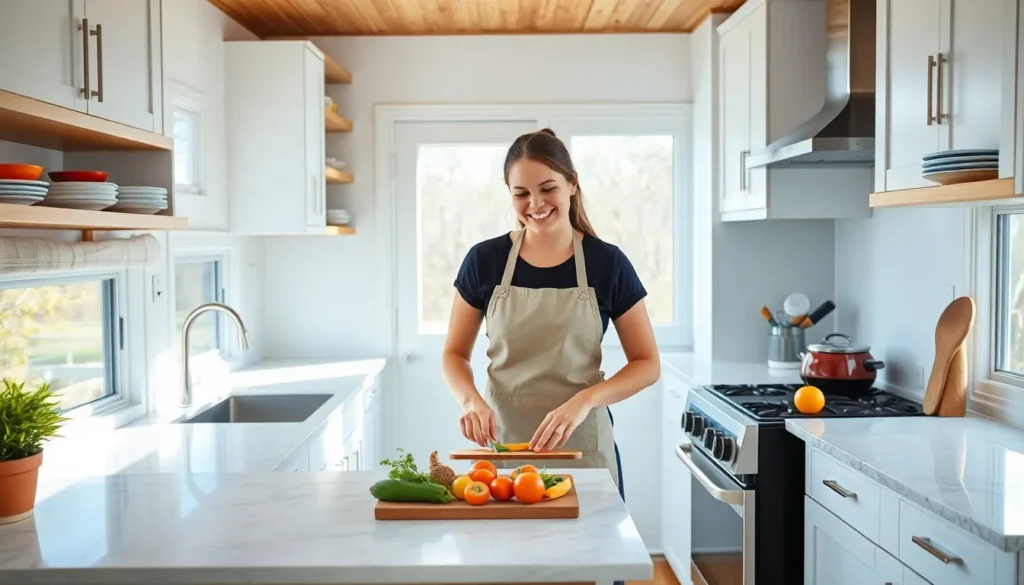Table of Contents
ToggleIn a world where bigger often seems better, tiny house kitchens are flipping the script. These pint-sized culinary havens prove that you don’t need a sprawling space to whip up gourmet meals or host a dinner party. With clever design and a sprinkle of creativity, these kitchens pack a punch that would make even the most luxurious chef’s kitchen jealous.
The Appeal of Tiny House Kitchens
Tiny house kitchens capture attention with their blend of functionality and style. These compact spaces redefine cooking experiences, proving that size doesn’t dictate capability.
Space Efficiency
Space efficiency stands at the forefront of tiny house kitchen design. Clever layouts maximize every inch, ensuring each area serves a purpose. Multi-function appliances fit seamlessly, combining features like cooking and storage. Cabinets often extend to the ceiling, utilizing vertical space. This approach creates room for essential items while keeping surfaces clear and organized. Innovative storage solutions, like pull-out shelves and hidden compartments, enhance functionality. These design choices not only simplify cooking but also foster a clutter-free environment.
Design Aesthetics
Design aesthetics play a crucial role in tiny house kitchens. Sleek lines and modern materials create a visually appealing atmosphere. Natural light from well-placed windows enhances the perception of space, making kitchens feel more open. Color schemes often feature light tones that brighten the area while adding warmth. Personalized accents, such as unique backsplash tiles or stylish fixtures, infuse character. Proper lighting choices, including under-cabinet lights, contribute to both functionality and ambiance. By focusing on aesthetic appeal, tiny house kitchens become inviting spaces for cooking and gathering.
Essential Features of Tiny House Kitchens

Tiny house kitchens emphasize smart design, prioritizing functionality alongside aesthetics. With limited space, clever solutions become essential to enhance the cooking experience.
Smart Storage Solutions
Storage solutions play a pivotal role in tiny house kitchens. Designers incorporate vertical space by using cabinets that extend to the ceiling. Drawer dividers assist with organization, helping distinguish between utensils and other kitchen tools. Open shelves provide easy access to dishes, allowing for quick retrieval. Pull-out cabinets make use of otherwise wasted corners, maximizing every inch. Magnetic strips offer attachment points for knives, freeing up counter space. Cleverly designed compartments ensure that everything has a designated place, creating a streamlined environment.
Multi-Functional Appliances
Multi-functional appliances transform tiny house kitchens into versatile spaces. One appliance can serve multiple purposes, saving room and enhancing efficiency. A combination microwave and convection oven allows for roasting, baking, and reheating in one unit. Countertop induction cooktops provide powerful cooking options without needing a bulky stove. Dishwashers integrated into cabinets save space while providing essential cleaning capabilities. Compact refrigerators with built-in freezers offer necessary cooling without sacrificing floor area. These appliances elevate the functionality of tiny kitchens, demonstrating that small spaces can still meet culinary demands.
Creative Layout Ideas
Tiny house kitchens thrive on creativity, using innovative designs to maximize utility. Smart choices in layout can enhance both functionality and style.
Open vs. Closed Designs
Open kitchen designs create a sense of spaciousness, making small areas feel larger. These layouts encourage interaction, allowing hosts to engage with guests while cooking. Natural light plays a crucial role, with large windows and minimal barriers amplifying brightness. Conversely, closed designs offer privacy and limit noise, making them suitable for focused meal preparation. These spaces can feature pocket doors or sliding panels to save room, allowing flexibility in usage. Choosing between open and closed kitchens depends on individual needs and lifestyle preferences, ensuring each tiny kitchen reflects its owner’s style.
Combining Living and Kitchen Spaces
Combining living and kitchen spaces creates a seamless flow, optimizing every square foot. This layout encourages multi-functional usage, where dining becomes part of the cooking experience. Choosing a kitchen island provides additional counter space while serving as a dining area. Compact furniture, such as a drop-leaf table, can adapt to different occasions, maintaining flexibility without compromising space. Integrating clever storage solutions further enhances utility, with built-in cabinetry and shelves keeping everything organized. This approach results in a cohesive environment that nurtures social interactions, making tiny house kitchens ideal for gatherings.
Tips for Designing Your Tiny House Kitchen
Optimizing a tiny house kitchen involves thoughtful design choices that enhance functionality and style. Selecting the right materials and maximizing natural light play essential roles in creating an inviting space.
Choosing the Right Materials
Choosing durable materials is crucial in tiny house kitchens. Opt for surfaces that withstand daily wear and tear, such as quartz countertops and composite cabinets. Mixing textures, like wood and metal, adds visual interest without overwhelming the space. Lightweight materials, such as aluminum for fixtures or glass for shelves, can help maintain an airy feel. Prioritize easy-to-clean surfaces to streamline maintenance. Select colors that reflect natural light, enhancing the overall brightness within the kitchen. Ensure materials align with personal style, creating a cohesive and cozy atmosphere.
Maximizing Natural Light
Maximizing natural light transforms tiny kitchens into vibrant spaces. Incorporating large windows or skylights significantly increases brightness. Utilize light-colored paint on walls and cabinetry to reflect sunlight. Consider open shelving instead of upper cabinets, allowing light to travel freely throughout the kitchen. Mirrors can create an illusion of depth and amplify natural light. Strategically position lighting fixtures to complement existing sunlight, enhancing visibility during darker hours. Embrace sheer curtains that invite light while providing privacy.
Tiny house kitchens redefine the culinary experience by proving that compact spaces can be both functional and stylish. With innovative design and smart storage solutions, these kitchens maximize every inch while maintaining a welcoming atmosphere. The blend of aesthetics and practicality allows homeowners to enjoy cooking and entertaining without feeling cramped.
As the tiny house movement continues to grow, the kitchen remains a focal point where creativity shines. Whether through open layouts or multi-functional appliances, these kitchens adapt to various lifestyles and preferences. Ultimately, tiny house kitchens inspire a new way of thinking about space, demonstrating that less can truly be more in the world of cooking and design.







